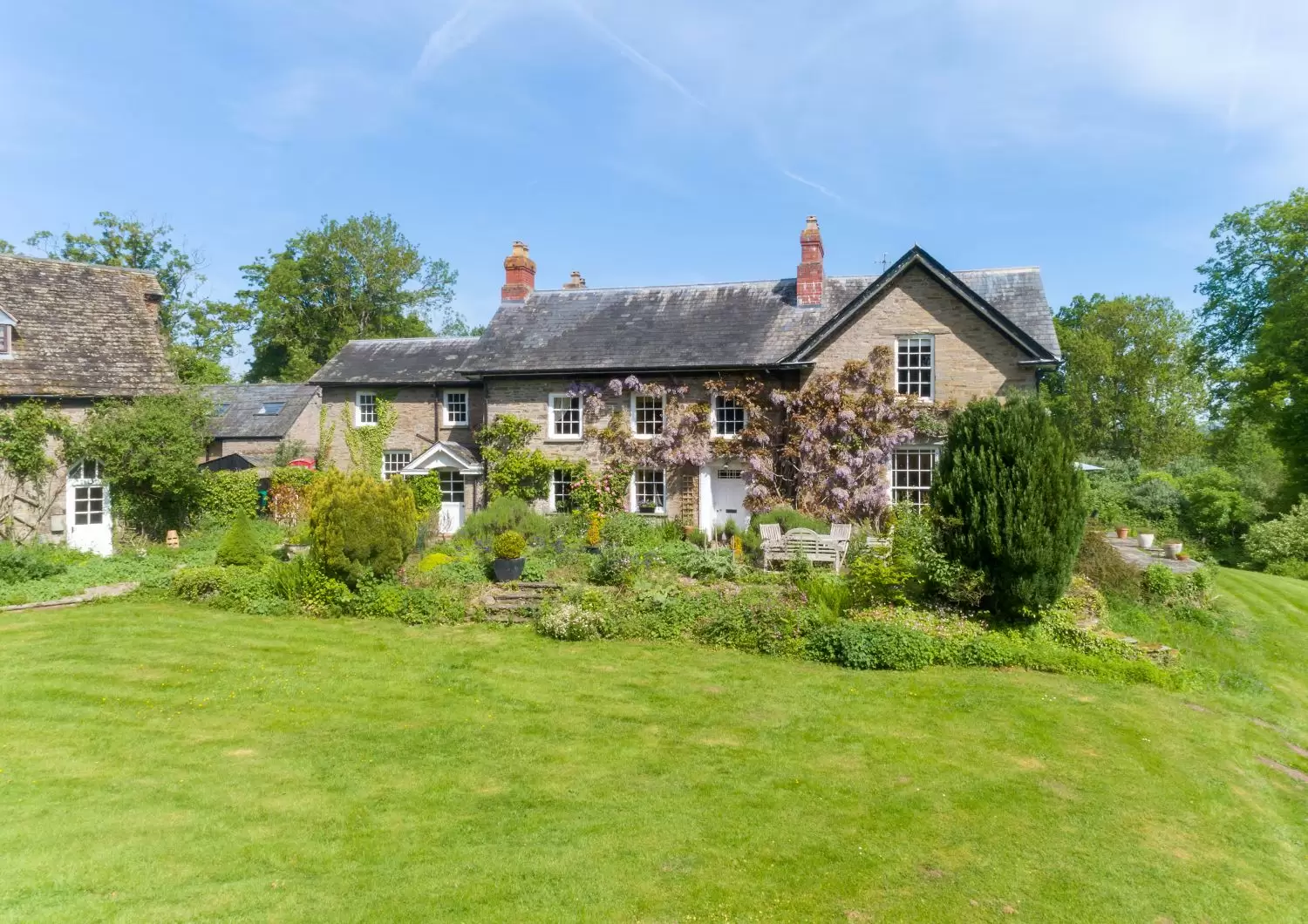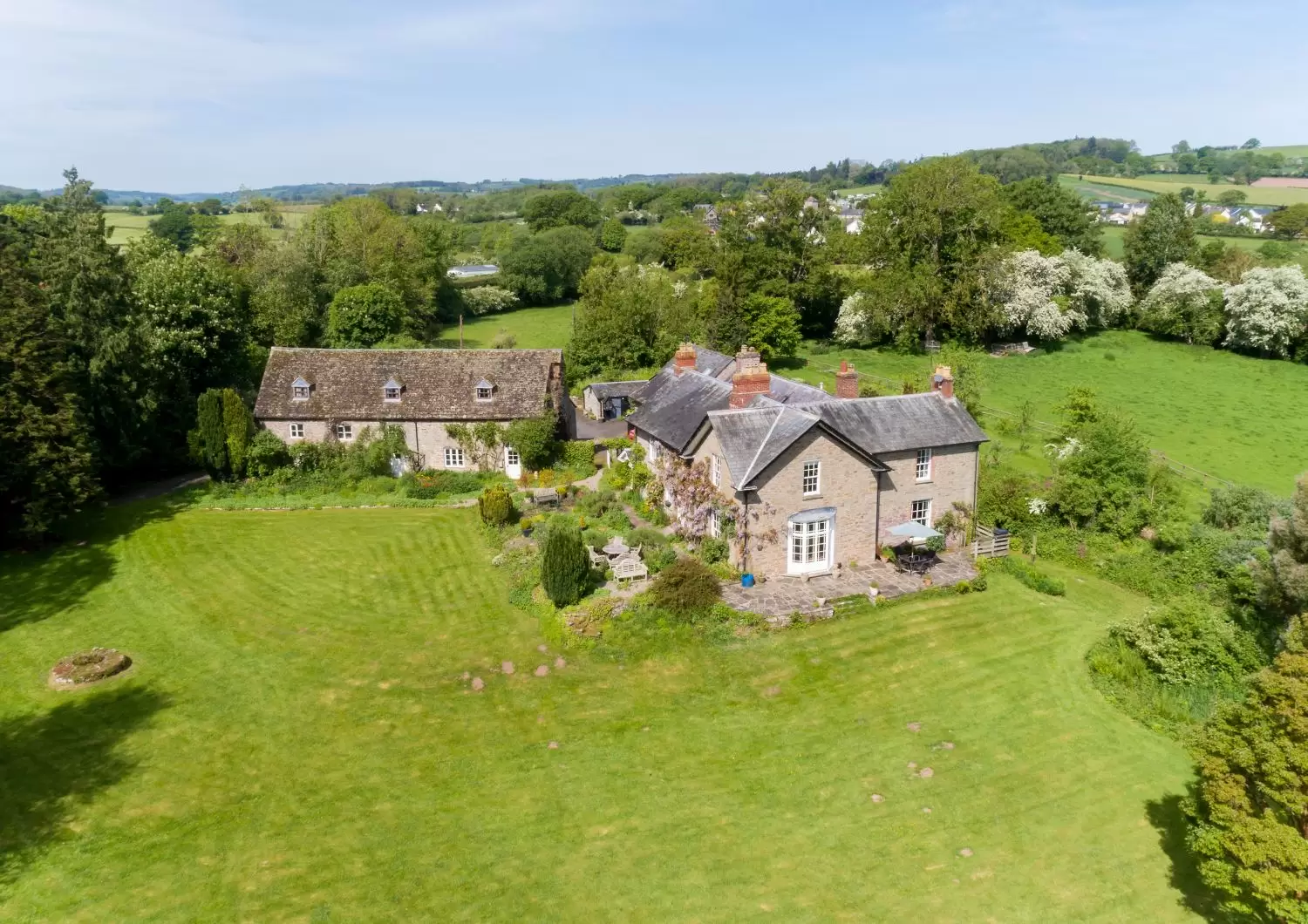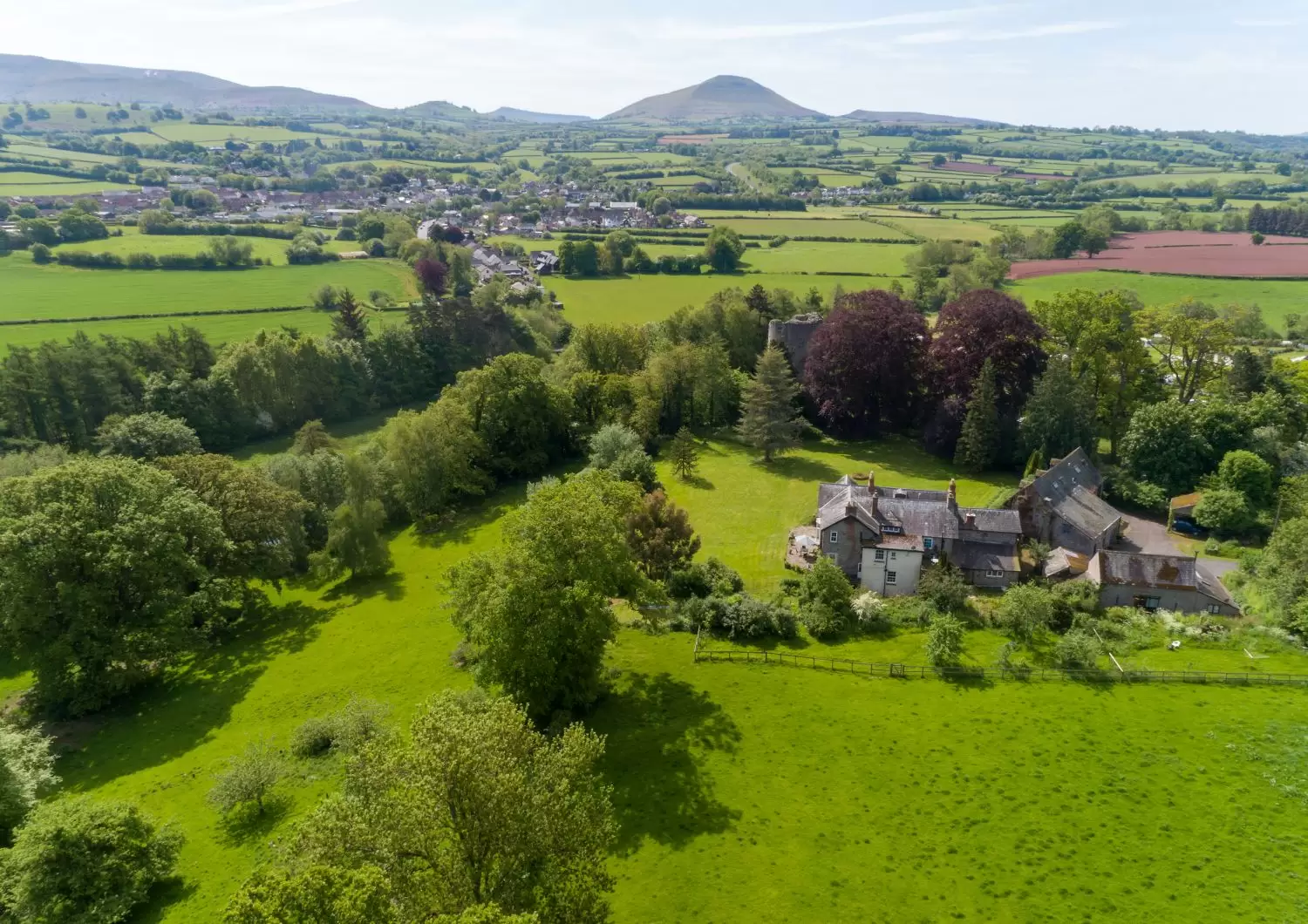




A rare and unique chance to purchase a Grade II * listed Georgian House within the curtilage of an ancient Motte & Bailey castle which includes the original stone keep. There is also a two bed cottage, two bed coach house, two bed converted barn and other outbuildings, all set in just under 13 acres of riverside grounds.
Key Features
-
Providing over 10,000 sqft of accommodation
-
five separate dwellings
-
just under 13 acres of gardens and grounds
-
Grade II * Listed
-
wonderful views
-
Unique original stone keep
-
a wonderful family home, investment, holiday lets or events venue
-
plenty of parking
-
various outbuildings
Main house of 4,931 sq. ft. (divided into two apartments)
A delightful stone building it has currently been divided into two apartments but could be used as one home and so has lots of potential. On the ground floor there is a spacious entrance hall with stairs off, a wonderful living room with bay window, wooden floorboards and a wood burning stove. This leads through to the dining room, creating a lovely space to entertain. There is also a kitchen/breakfast room, toilet and two en-suite bedrooms. On the first floor there are three bedrooms, one of which is en-suite, a shower room, bathroom and kitchen/diner. There is also a large sitting room which could be used as one room or split into two with one section being used as another bedroom.
Castle Cottage (1,002 sq. ft.)
Attached the main house on the ground floor there is a good living room, bathroom and kitchen/diner, upstairs there are two bedrooms.
The Barn: (915 sq. ft.)
A traditional stone hay barn which has been attractively converted. The main living space is an open plan kitchen/living/dining room mostly open to the underside of the roof. It has full length central windows and doors, painted stone walls, a wood burning stove and range of kitchen units. A circular stairs leads to a mezzanine floor over the kitchen ideal for an office or an extra bedroom. There is also a ground floor en-suite bedroom with exposed roof timbers.
Attached to the front of the barn is a shed/workshop 5.42 x 3.55 and a garage 9.57 x 5.36. Off the garage and kitchen is a shower room.
Coach House Apartment: (1,260 sq. ft.)
A large stone barn with superb potential. It currently has a gallery 6.21 x 5.71 and stables 7.39 x 6.05, both with high ceilings. In the middle is a store 6.02 x 4.31 with low head room. Above all of these is a Coach House apartment which comprises of a landing, toilet, shower room, bedroom, attic kitchen/living room and en-suite bedroom with lots of wonderful beams.
At the rear is a woodstore and cart shed 10.95 x 3.72 which is open to the underside of the roof. There is also a single stone, timber and galvanized iron shed 14.51 x 4.11 and a small hay barn used as an open store.
Gardens and Grounds
Bronllys Castle sits in just under 13 acres of wonderful lawned gardens and grounds. There is also a circular drive with two entrances, a parking area, vegetable garden and several paddocks leading down to the river Llynfi over which there are fishing rights.
Perched on a motte approximately six meters high is the original stone keep which is a scheduled ancient monument maintained by CADW and is listed among the best preserved examples of the 13th century round stone tower fortifications characteristic of the Welsh Marches.
Location
Bronllys is a popular village situated just outside the Brecon Beacons National Park. Surrounded by glorious countryside there are plenty of wonderful walks on your doorstep. The village has a pub, popular restaurant, petrol station and shop but there are a further range of shops and amenities in the market town of Talgarth which is only a mile away. Brecon is then 8 miles away and Hay On Wye is 7 miles away.
Services:
Mains gas, electricity and water are connected to the property. Foul drainage is via a private treatment plant handling the five dwellings.
Council Tax Band & EPC ratings:
Barn – Band B. EPC rating F
Castle Cottage – Band D. EPC rating D
Coach house – Band C. EPC rating E
Lower Flat – Band B. EPC rating D
Upper Flat – Band A. EPC rating E