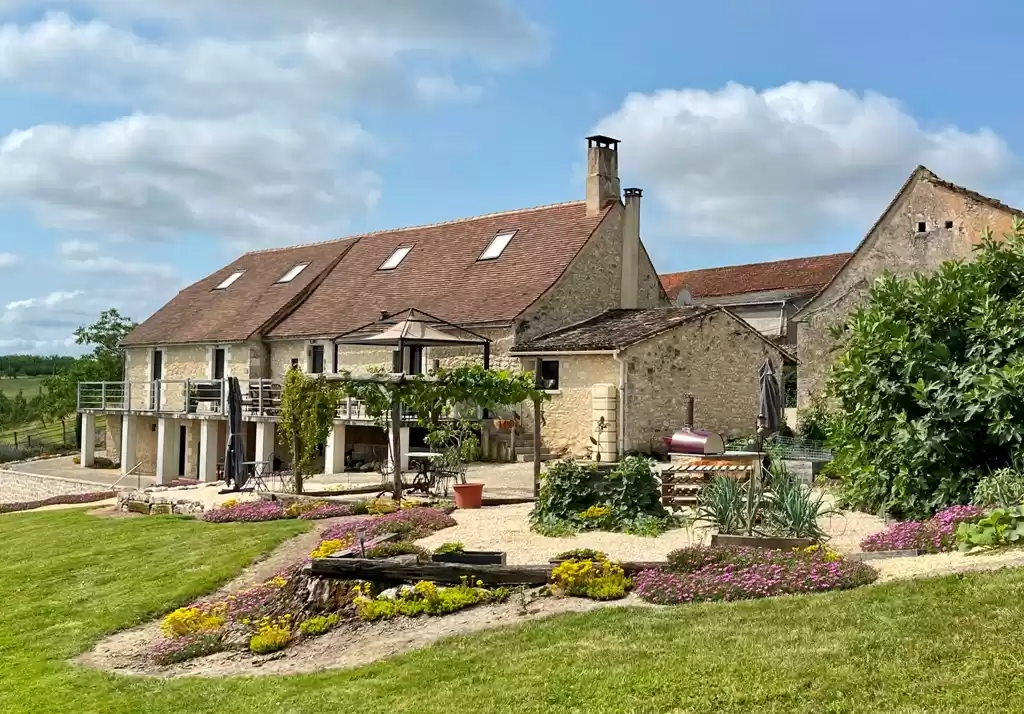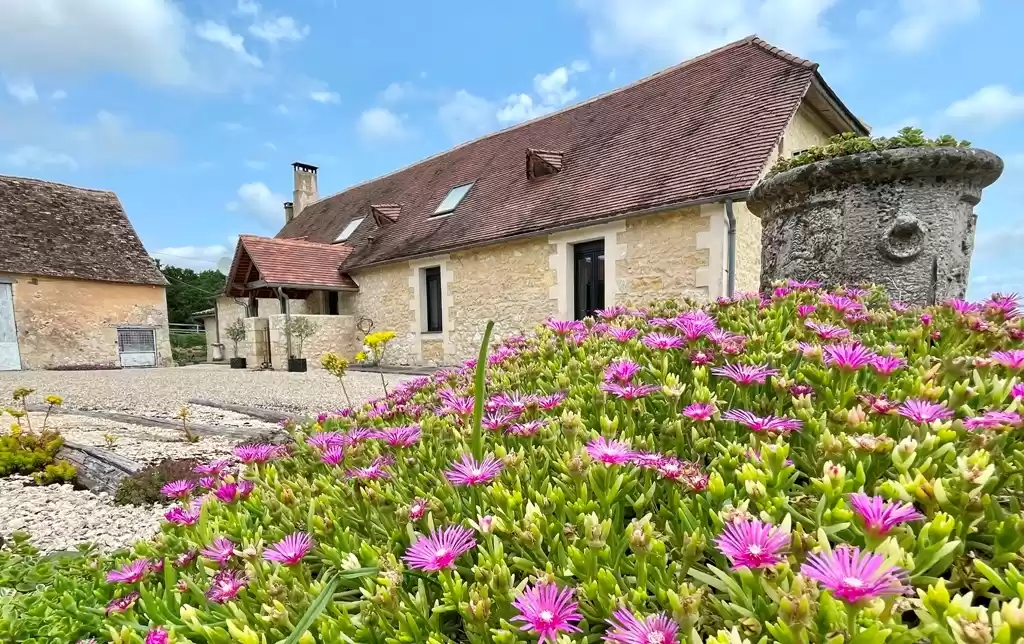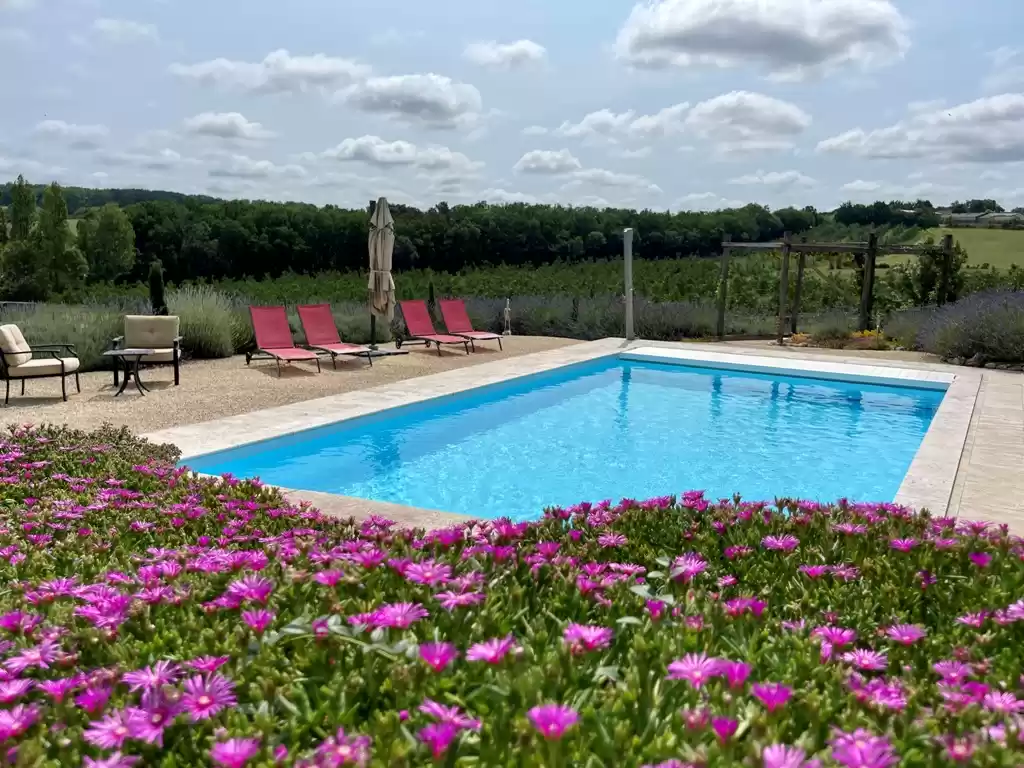




Enjoying a quiet and private countryside setting, a carefully restored périgourdine farmhouse. Under 10 minutes drive from a bastide village with all local amenities and within easy reach of Bergerac airport, the 5-bedroom property further benefits from superb views, a range of outbuildings, a heated swimming pool and 4.9ha (12 acres) of pasture and woodland. A very attractive and comfortable home in the southern Dordogne
The Farmhouse (200m2)
Arranged over two floors, with double-glazed windows, electrically powered shutters and dual fuel central heating throughout, the accommodation comprises;
Ground floor
- Entrance hall (5.5m²) with polished concrete floor, trap door to cellars (also accessed externally) and staircase to first floor
- Living room (34m²) with tiled floor, beamed ceiling, stone fireplace and glazed door to rear dining terrace (40m²) with tiled floor and superb countryside views
- Kitchen / Dining room (28m²) with polished concrete floor, fully fitted kitchen with built-in appliances and breakfast bar, dining area and glazed door to rear dining terrace
- Laundry / Boiler room (10.5m²) with oil and wood fired central heating boilers, hot water tank and sink
- Family shower room (6m²) with access to front courtyard, shower and WC
- Rear hall (5m²) with wooden floor, built-in storage and cloakroom (1.8m2) with wash hand basin and WC
- Family bathroom (8.5m²) with polished concrete floor, tiled walls, twin wash hand basins, spa bath, walk-in shower and heated towel rail
- Bedroom 1 (12m²) with wooden floor, built-in storage and glazed door to rear terrace
- Bedroom 2 (11.5m²) with wooden floor and glazed door to rear terrace
- Bedroom 3 (12m²) with wooden floor, built-in storage and glazed door to side terrace
First floor
- Landing (9m²) with wooden floor, exposed beams and exposed stone wall
- Bedroom 4 (21m²) with wooden floor, exposed beams and exposed stone wall
- Shower room (4m²) with tiled floor and walls, exposed beams, wash hand basin, shower and WC
- Bedroom 5 (33m²) with wooden floor, exposed beams and exposed stone wall
Outside
- Cellars (90m²) fully refurbished, with concrete and membrane sealed floors, insulation to underside of ground floor, internal access from entrance hall and external access from garden
- Large graveled courtyard – set to the front of the house and flanked by the outbuildings
- Traditional stone barns 1 & 2 (80m²) providing storage and garaging
- Adjacent open fronted barn
- Large modern barn (approx 300m²) in excellent condition, with concrete floor and stabling
- Well
- Heated swimming pool (10m x 5m) salt system, with electrically powered hard cover, paved surround and poolside solar shower
Gardens, grounds, pasture and a small parcel of mature woodland – in all, approx. 4.9ha (12 acres)
Location
Beaumont-du-Périgord, located in the Dordogne region of southwestern France, is a charming medieval bastide town offering a peaceful atmosphere with a range of local facilities, including restaurants, cafés, and small shops, as well as a weekly market that showcases regional products. The town is approximately 30 minutes from the Bergerac Airport, making it relatively accessible by air. The Dordogne River, known for its scenic beauty and opportunities for canoeing, kayaking and river cruises, is also close by. Nearby tourist attractions include the many Châteaux of the region, stunning cave systems at Les Eyzies, along with numerous other medieval villages and castles.