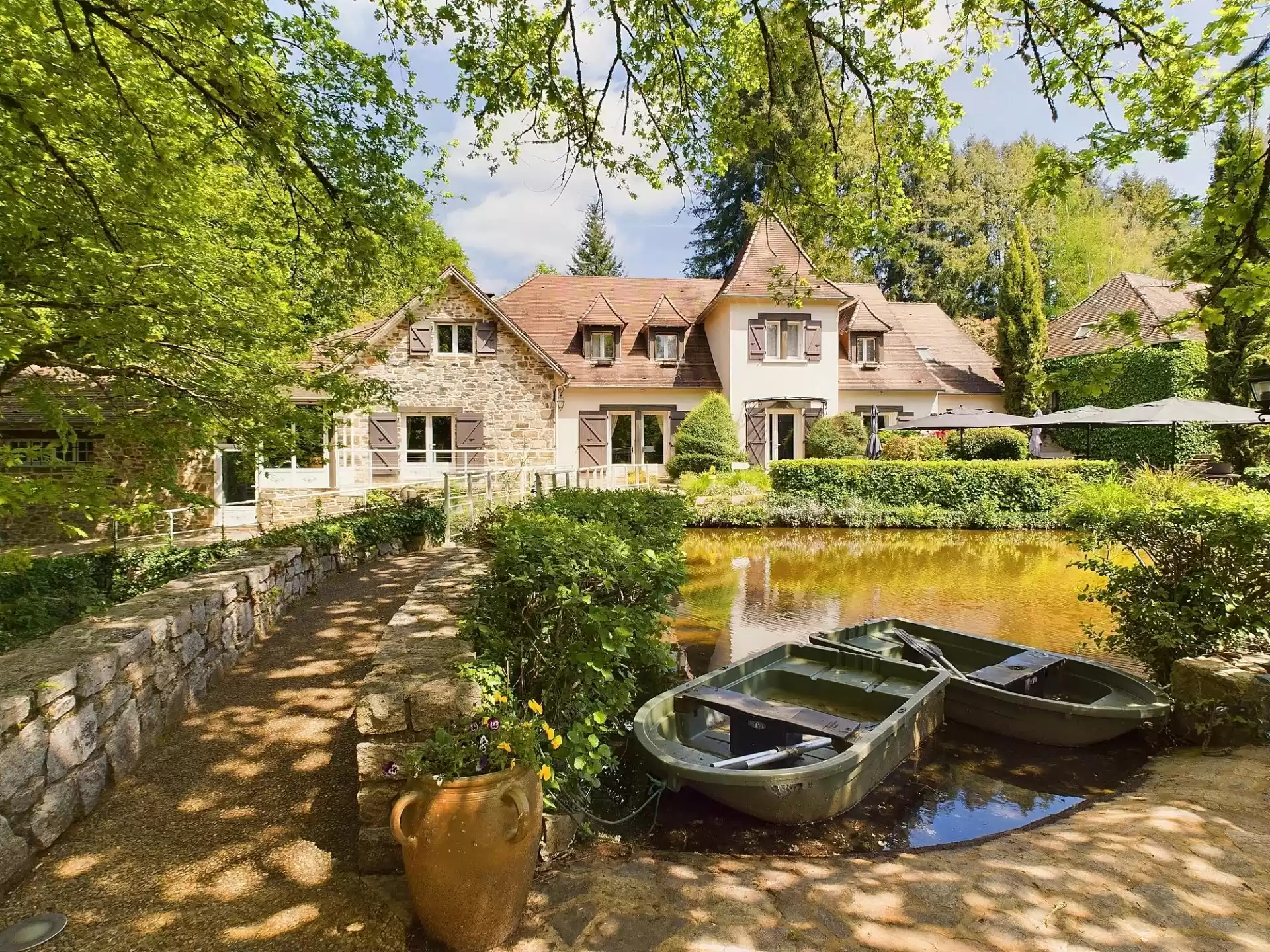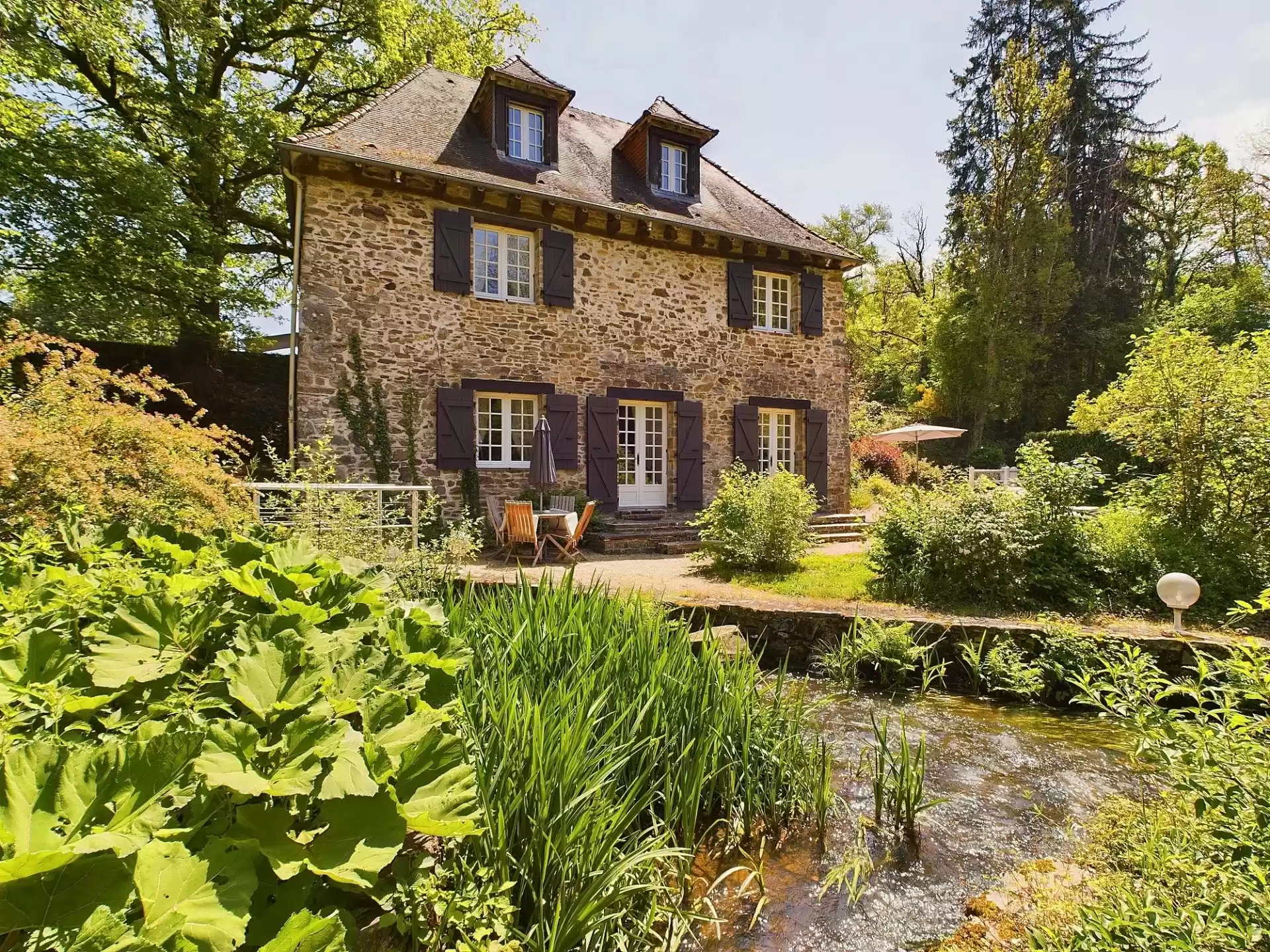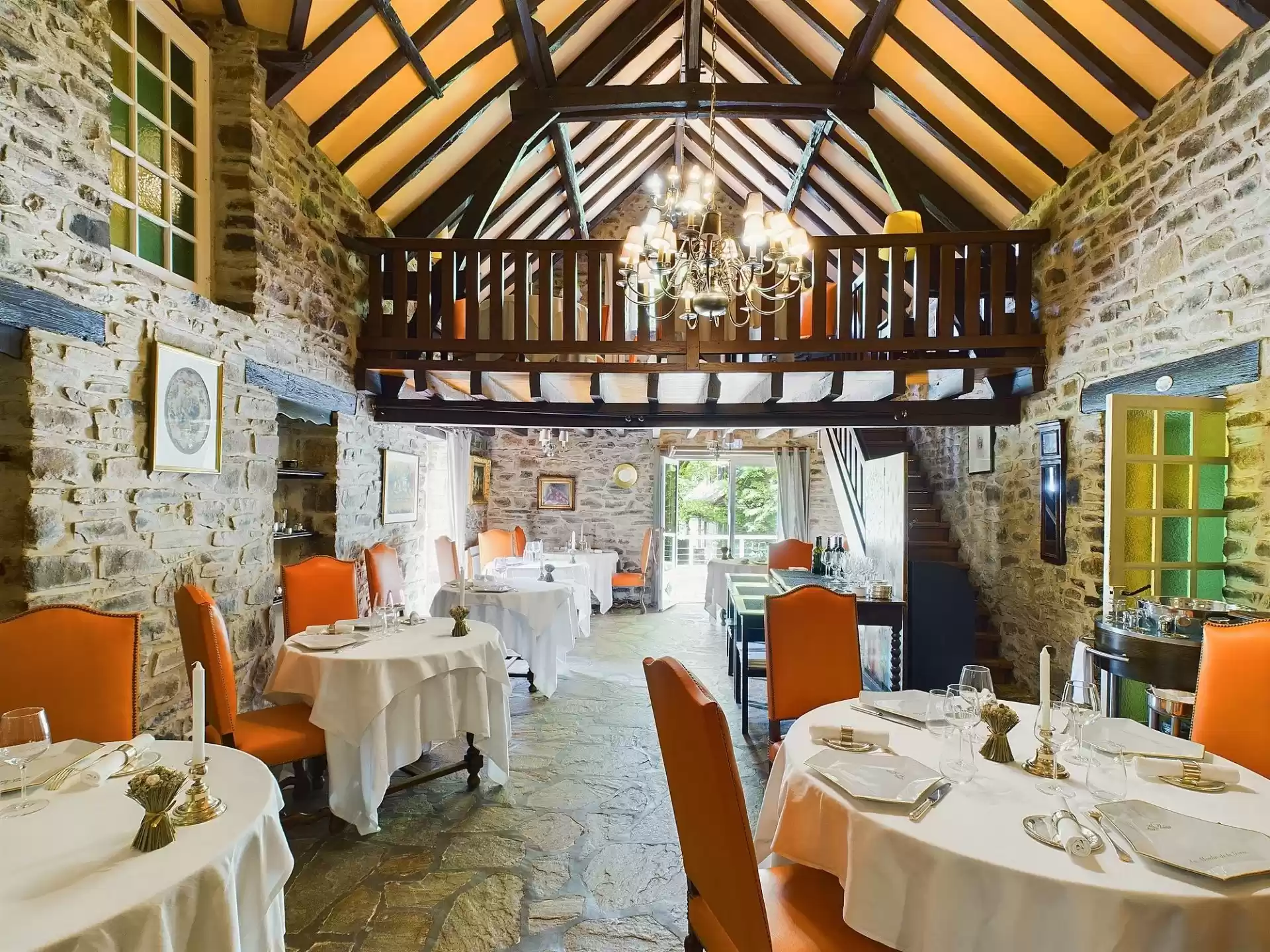




Magnificent 16th-Century Mill with Guest Houses, Restaurant & Stunning Private Grounds
Set within over 5 hectares of mature woodland, this enchanting Perigourdine estate is completely private and features a picturesque 1.5-hectare stream-fed lake that cascades into a breathtaking waterfall. Perfectly blending historic charm with modern luxury, the property includes:
- A Private Owners’ Residence
- Three Guest Houses
- A Fully-Equipped Professional Kitchen
- Three Unique Restaurant Spaces
- Elegant Accommodation for up to 20 Guests
The Main Mill House – 350m² of Luxury
A manicured walkway leads you across a footbridge to the heart of the estate: the beautifully restored main mill house. Built in the classic Perigourdine style, it offers:
-
3 Sumptuous Bedroom Suites – each designed for ultimate comfort.
-
Separate Staff Quarters – practical and discreet.
-
Three Bespoke Dining Areas – catering to everything from casual meals to haute cuisine.
-
State-of-the-Art Kitchen – featuring a Charvet multi-station cooking suite and a dedicated patisserie area with marble surfaces, perfectly designed for precision and creativity.
Private Owners’ Residence – A Peaceful Retreat
Close to the main house yet entirely private, the owners’ residence is a haven of tranquillity. Highlights include:
-
A stunning central stone fireplace in the spacious living area.
-
A modern fitted kitchen.
-
3 Bedrooms, 2 Bathrooms, a Utility Room, and a Cellar.
-
A Garage and private lake frontage for total seclusion.
Additional Accommodation
-
Guest Cottage 1: Originally a flour mill, this charming second house boasts 6 en-suite bedrooms, a private garden terrace, and direct access to the main house via the walkway. Total area: 230m².
-
Guest Cottage 2: A cosy one-bedroom retreat nestled in a peaceful corner of the grounds, ideal for intimate stays.
Additional Features
-
Outbuildings: A large two-storey barn and a single-level annexe, perfect for conversion into a hammam or gym.
-
The Lake: Stream-fed with a regulated outflow, it’s ideal for pisciculture (permissions may be required) and stocked with fish for recreational use.
An Unforgettable Experience
With its lakeside terraces, serene forest surroundings, and meticulously maintained grounds, this extraordinary property is a rare find. Whether as a private retreat or a business opportunity, it offers the perfect blend of history, luxury, and natural beauty.
The outbuildings include a large two-storeyed barn, and separate single level annexe - which could easily serve as a hammam or gym.
The lake is stream-fed and its barrier has a valve which allows the exit flow to be regulated. There are plenty of fish which offers potential for pisciculture (subject to the necessary permissions).